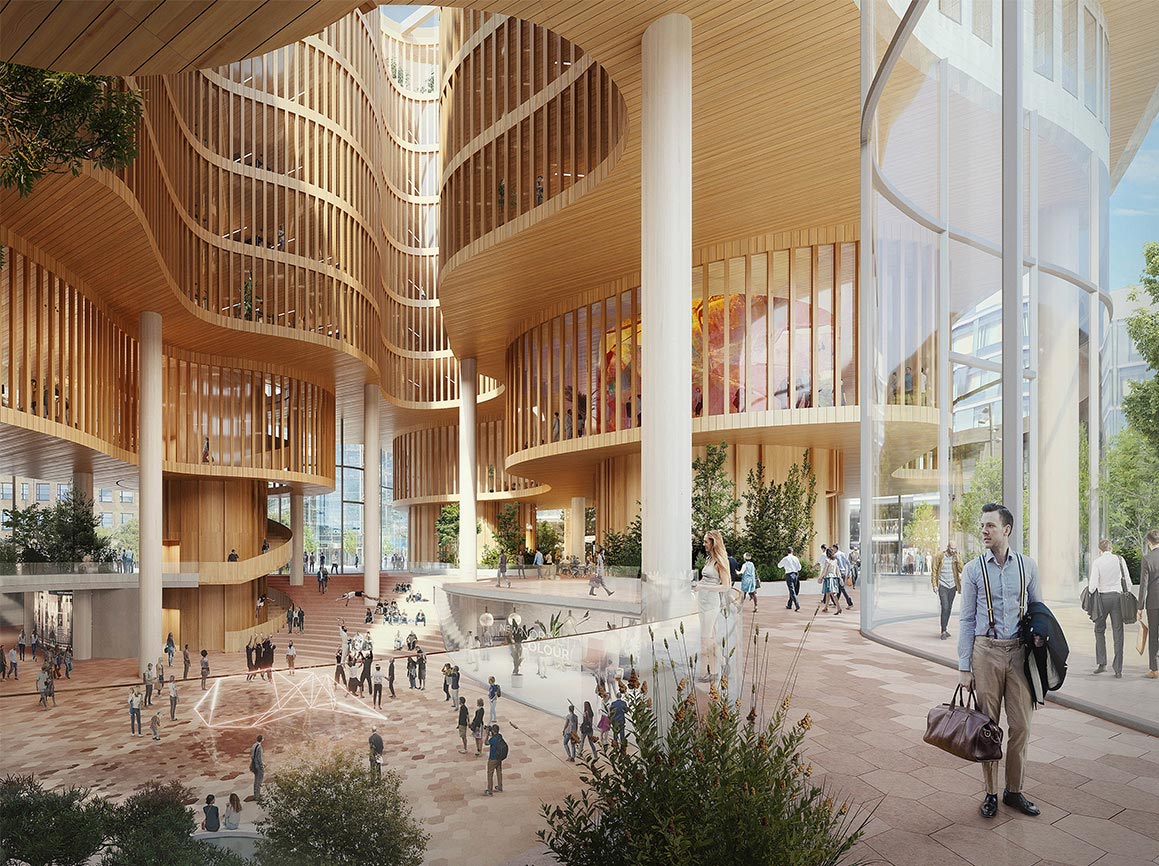How to create a new business district whilst at the same time acknowledging the importance of open, dynamic, and green urban spaces in the city center? With our proposal, we would like to show that both requirements are not necessarily conflicting but can rather strengthen each other, if priorities are set straight: it is important to define a clear boundary between what is public and what is private.
We believe that the entire competition area should be transformed into a publicly accessible urban space on ground level. It will allow for a continuous urban landscape that will accommodate existing and new pedestrian flows across the area, new bicycle routes and new connections to the underground level. The new volume for business purposes will be placed above the public domain and will help to create a shelter for the public zone below.
The architectural volume is designed layer by layer to respond to the context, functional requirements and sustainability, allowing more sunlight on the sidewalk, more daylight into the urban living room, reducing the height of the building to align with the surrounding buildings, creating space for a public roof garden and clearly marking the main entrances.
Landscaping is a crucial ingredient of the new public space. We will transform the area from a grey infrastructure hub into a welcoming and distinctive green urban archipelago with various islands of native plant species forming a robust ecosystem. The outdoor landscape is continuing under the new building and becomes a covered public space protected by a glass skin. It will not only be a functional hub for people in transit, travelling between different modes of transport, but more importantly, the space will be a green urban living room that will accommodate all kinds of uses and activities that benefit a dynamic and attractive character of the space. We imagine the space could resemble a park, with trees and gardens as well as areas that can be used as a market, a café, a children’s playground or a festival area. The space can accommodate conferences, exhibitions, and performances.
We believe this project should contribute to a healthier environment in every aspect of the design. Elielinsaaristo contributes to: a) Finland’s ambition to decrease the carbon footprint, b) Finland’s bio-based economy through responsible use of commodities, c) Social return of the building for the citizens of Helsinki.
